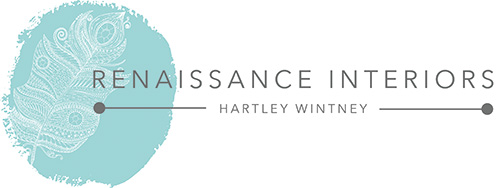Ground Floor Makeover
When we first visited this home, the whole ground floor seemed really dark and oppressive and the owner was looking to bring ‘a sense of joy’ and freshness to her home.
In the sitting room, the space was dominated by a dark brown brick fireplace, which wrapped around the side wall and incorporated the stairs, which were equally dark, but were also chunky, dark and gnarly with superfluous cupboards underneath. The client wanted a completely new look and only wanted to retain the existing parquet floor, which we loved too, but by changing the fire, there would be a large void in the floor and the hall way was at a different level and didn’t have nice flooring. Our aim was to refurbish the existing floor, match and block in the void left by the old stairs and fire and to lift the level in the hall and continue the parquet flooring throughout, starting at the front door.
When we started the design process, we discussed how she would like to use the room. It was important that she had dining space as well as sitting, relaxing and reading space. These requirements suggested how we should space plan the room, and more importantly how to light it. I really wanted to bring a sense of daylight in to the room without having to have loads of overhead lights on, so creating a wall wash of light was really important. This creates a sense of sunlight without having the direct glare of spotlights or hanging pendant lights. This work well when we layer the room with different kinds of accent lighting with wall, table and floor lamps.
The palette of colour we used was intentionally chosen to get the feeling of bringing the garden in to the home. The colours were delicate and pastel, which allowed a gentle flow from the sitting room to the hall way. The parquet floor also links the sitting room to the hallway.
This particular hall is long and narrow and when we first saw it, it was dark, the ceiling felt really low and didn’t reflect the kind nature of our client. Something I wanted to rectify. The one positive was that it had a well-sized window. To create the illusion of space we sited a mirror directly opposite the window to capture the light and reflects the space, which ‘widens’ the hall. We continued the wall wash lighting into the hall which created the feeling of more height and the sun flooding in.
As a shoe-lover, it was important that we had accessible shoe storage, so we used a high street show storage wall unit and changed the handles to elevate the look. We than dressed this to have the feel of a console table. To complete the console table styling we added wall lights either side of the mirror. These work better in a narrow space better than table lamps so that they can’t be knocked off a narrow table as you’re passing. But for me, the ’Wow!’ factor is brought by the beautiful sky effect wallpaper by Sanderson. This beautiful palette of sky blue, cream and a champagne metallic. The subtle metallic captures the light and adds life to the walls.
The last room in this makeover was the tired, under utilised dining room, which was never used as such as it was at the opposite end of the house to the kitchen, so it was decided to transform this in to a welcoming guest bedroom.
We created a pretty bedroom with ample storage and a wonderful view of the rolling fields opposite. Using wall lights over the bedside tables with USB sockets allowed us to keep the space on the tables clear. We added a feature wallpaper whose geometric pattern was reflected in the weave of the curtain fabric. Mirrored wardrobe doors and an art deco mirror created more space and light. The luxurious velvet on the divan, bedhead, chair and ottoman complete the look, ready to welcome guests.
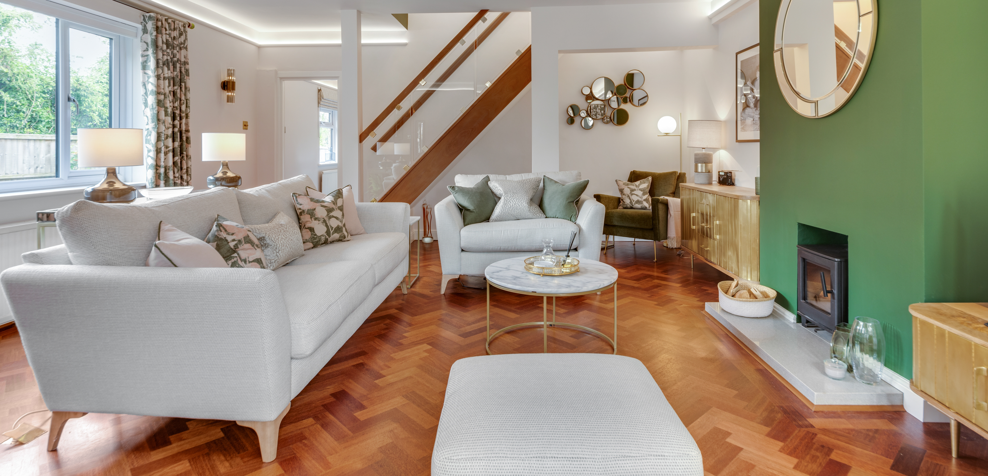
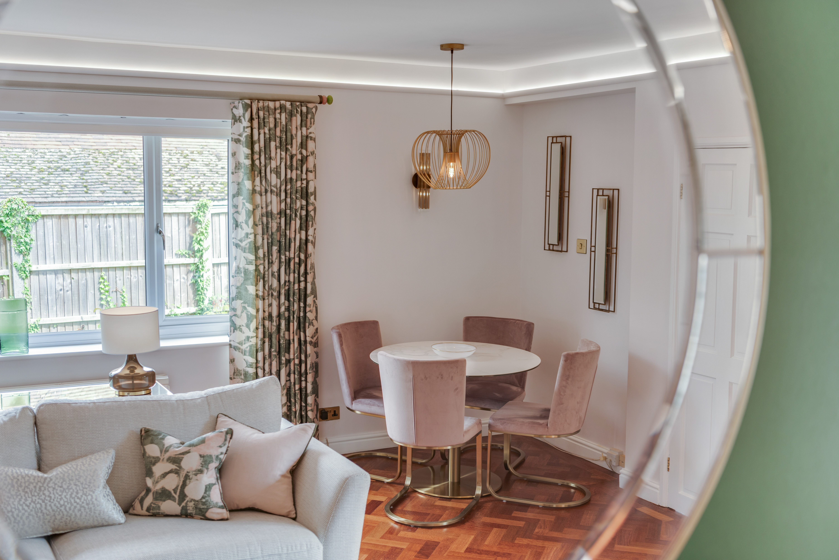

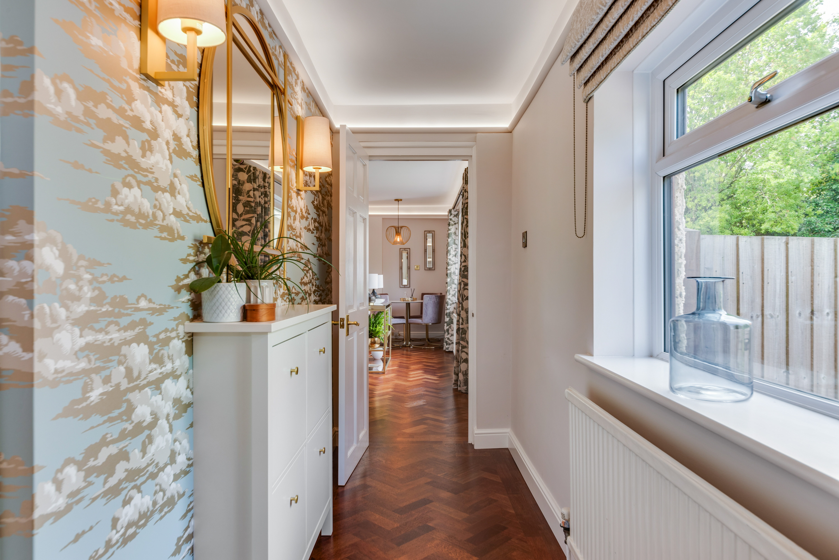
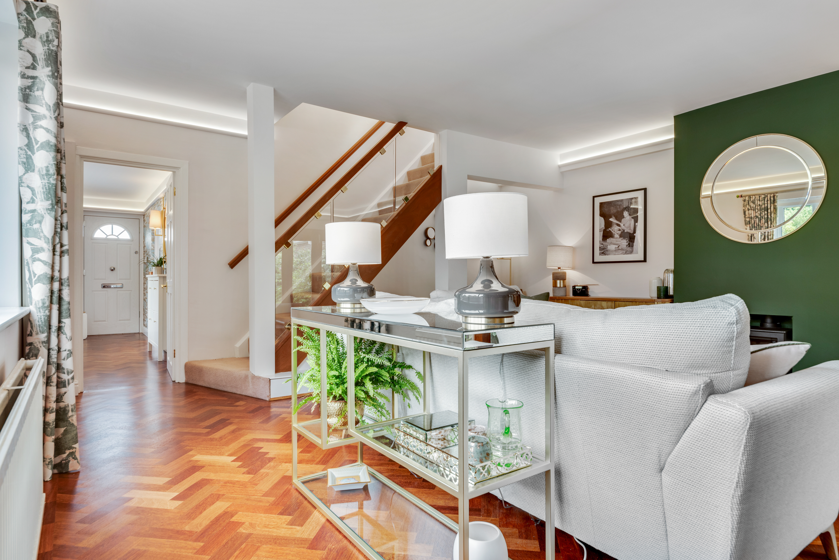
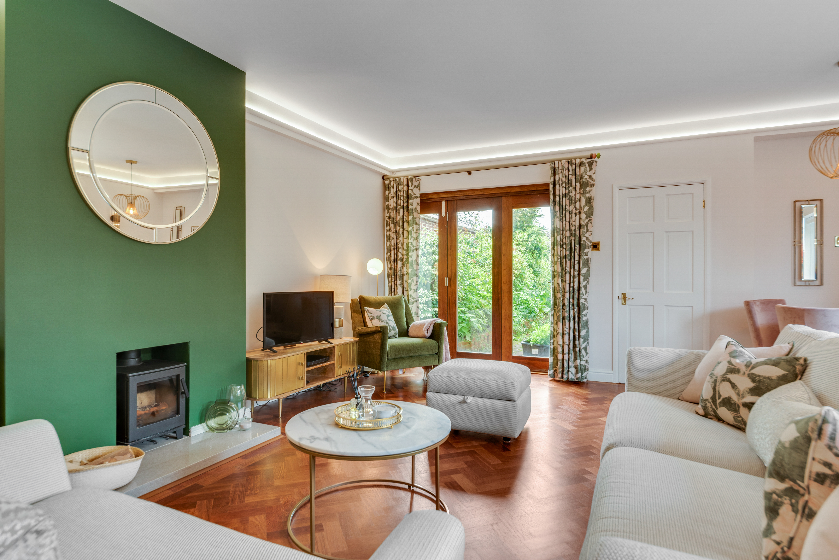
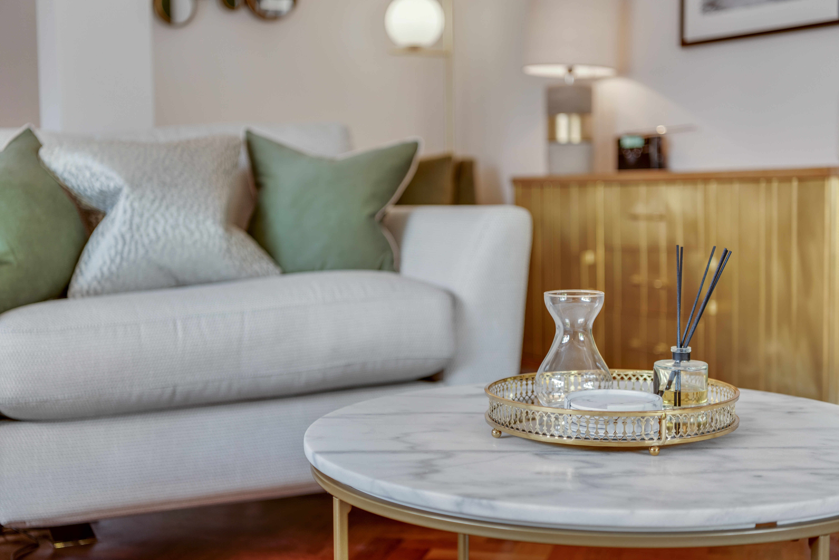

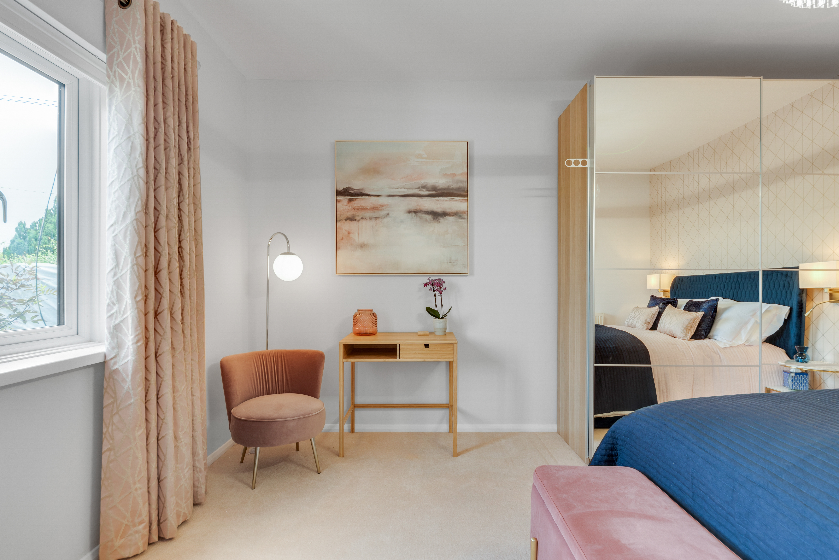
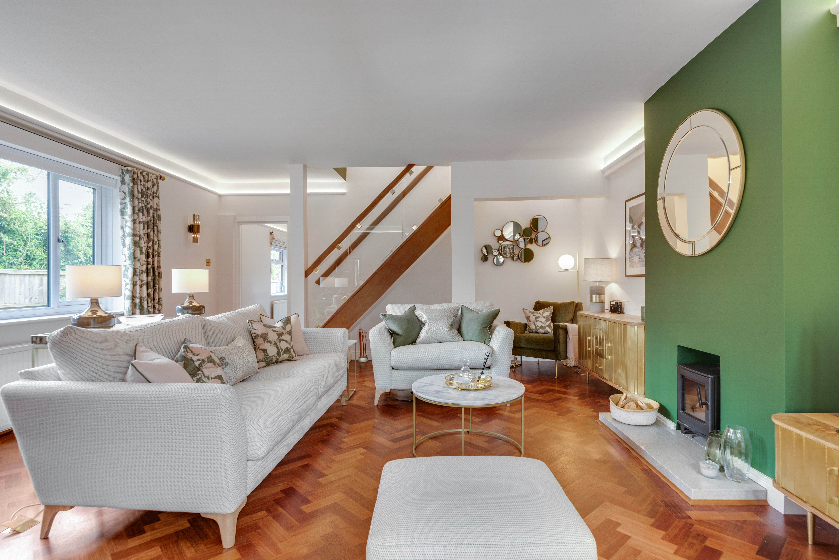
Feeling inspired?
We'd love to get started on your interior design project, please get in touch to discuss your ideas with our team.
Contact us